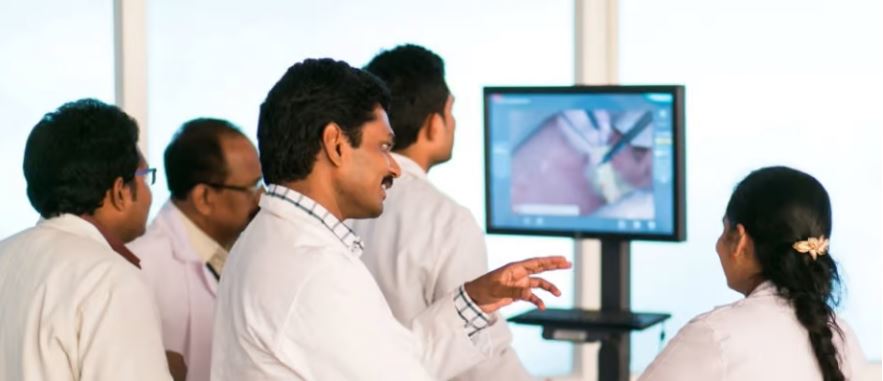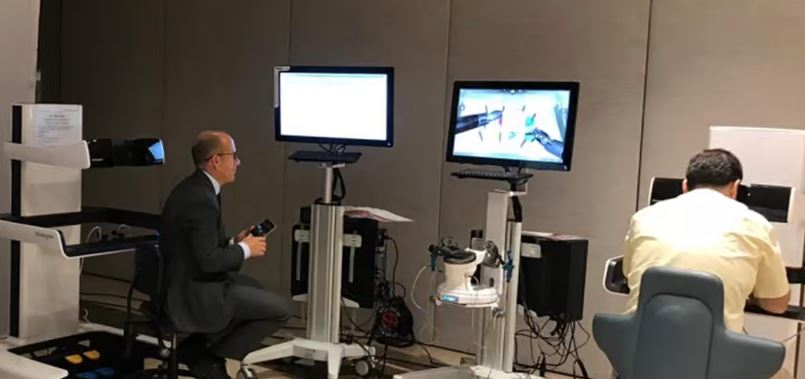Largest Singapore University Deploys BIM with ARCHIBUS to Manage Space, Assets, and Maintenance at Expansive Campus
Customer Company Size
Large Corporate
Region
- Asia
Country
- Singapore
Product
- ARCHIBUS
- Revit
Tech Stack
- BIM
- 3D Scanners
- AutoCAD
Implementation Scale
- Enterprise-wide Deployment
Impact Metrics
- Productivity Improvements
- Digital Expertise
- Customer Satisfaction
Technology Category
- Functional Applications - Remote Monitoring & Control Systems
- Functional Applications - Enterprise Asset Management Systems (EAM)
- Application Infrastructure & Middleware - Data Visualization
Applicable Industries
- Education
Applicable Functions
- Facility Management
- Maintenance
Use Cases
- Building Automation & Control
- Building Energy Management
- Asset Health Management (AHM)
Services
- System Integration
- Training
About The Customer
Singapore’s Nanyang Technological University (NTU) is yet another example of Singapore’s unrelenting search for excellence in education as well as in commerce. The university placed 1st among the world’s best young universities and ranked 13th globally in the 2015 QS World University Rankings. Needless to say, its 33,000-student enrollment and extensive campus has only grown with its reputation. NTU currently comprises a 200-hectare garden campus and houses that country’s largest on-campus residence infrastructure. NTU’s extensive portfolio of planted grounds, 16 residence halls, and numerous academic buildings meant that the school finally recognized that its leading-edge academics also required the introduction of a leading-edge, BIM-based solution to address NTU’s facilities management challenges.
The Challenge
NTU’s extensive portfolio of planted grounds, 16 residence halls, and numerous academic buildings meant that the school finally recognized that its leading-edge academics also required the introduction of a leading-edge, BIM-based solution to address NTU’s facilities management challenges. Central to that effort was the creation of NTU BIM models integrated with ARCHIBUS facilities management data to produce both 2D and 3D visualizations of its properties for more precise, proactive space, asset, and maintenance management. NTU was the first university in Singapore to adopt BIM technology for facility operation in response to a call by the Building Construction Authority (BCA) of Singapore to use BIM for building lifecycle management. In 2013, ARCHIBUS was chosen to help meet the BIM adoption objective because of its Enterprise Information Modelling (EIM) capability. BIM-enabled space planning was then implemented in the first phase of the project to better optimize space as a first step in achieving a range of project goals. Those goals also included the elimination of manual FM processes; more efficient generation of reports and room inventories; and improved leased space chargeback processes.
The Solution
To accomplish these tasks the university had to first import its log forms, Excel spreadsheets, and CAD drawings into its BIM models. The BIM information was then integrated with its ARCHIBUS database information. This resulting system, implemented in approximately 4 months, allowed users to access both 2D and 3D views of university room or floor configurations and entire exterior building representations. All that information, in turn, will ultimately be linked to lease, maintenance, asset and other information required by the university for accounting and reporting purposes. “Everyone loves to play with the BIM models,” says Japri Maming, CEO of ARCHIBUS Solution Center – Singapore. “This was an accelerated implementation that we completed in 4 months with the help of two teams that were needed to clean up and verify data in addition to the integration work and training. For older buildings that didn’t even have CAD drawings, we used 3D scanners to generate drawings and 3D room views using Revit. Since you sometimes can’t scan behind a wall, we also had to develop formulas to account for infrastructure. Materials information that couldn’t be captured in the 3D scans – like flooring, carpeting, manufacturers, etc. – had to be entered into the model manually.” To the extent possible, NTU used ARCHIBUS out-of-the-box but a request for more customized user interfaces for laptop, desktop, and mobile users were also developed.
Operational Impact
Quantitative Benefit

Case Study missing?
Start adding your own!
Register with your work email and create a new case study profile for your business.
Related Case Studies.

Case Study
IoT platform Enables Safety Solutions for U.S. School Districts
Designed to alert drivers when schoolchildren are present, especially in low-visibility conditions, school-zone flasher signals are typically updated manually at each school. The switching is based on the school calendar and manually changed when an unexpected early dismissal occurs, as in the case of a weather-event altering the normal schedule. The process to reprogram the flashers requires a significant effort by school district personnel to implement due to the large number of warning flashers installed across an entire school district.

Case Study
Revolutionizing Medical Training in India: GSL Smart Lab and the LAP Mentor
The GSL SMART Lab, a collective effort of the GSL College of Medicine and the GSL College of Nursing and Health Science, was facing a challenge in providing superior training to healthcare professionals. As clinical medicine was becoming more focused on patient safety and quality of care, the need for medical simulation to bridge the educational gap between the classroom and the clinical environment was becoming increasingly apparent. Dr. Sandeep Ganni, the director of the GSL SMART Lab, envisioned a world-class surgical and medical training center where physicians and healthcare professionals could learn skills through simulation training. He was looking for different simulators for different specialties to provide both basic and advanced simulation training. For laparoscopic surgery, he was interested in a high fidelity simulator that could provide basic surgical and suturing skills training for international accreditation as well as specific hands-on training in complex laparoscopic procedures for practicing physicians in India.

Case Study
Implementing Robotic Surgery Training Simulator for Enhanced Surgical Proficiency
Fundacio Puigvert, a leading European medical center specializing in Urology, Nephrology, and Andrology, faced a significant challenge in training its surgical residents. The institution recognized the need for a more standardized and comprehensive training curriculum, particularly in the area of robotic surgery. The challenge was underscored by two independent studies showing that less than 5% of residents in Italian and German residency programs could perform major or complex procedures by the end of their residency. The institution sought to establish a virtual reality simulation lab that would include endourological, laparoscopic, and robotic platforms. However, they needed a simulator that could replicate both the hardware and software of the robotic Da Vinci console used in the operating room, without being connected to the actual physical console. They also required a system that could provide both basic and advanced simulation training, and a metrics system to assess the proficiency of the trainees before they performed surgical procedures in the operating theater.

Case Study
Edinburgh Napier University streamlines long-distance learning with Cisco WebEX
• Geographically dispersed campus made in-person meetings costly and inconvenient.• Distance-learning programs in Malaysia, India, and China required dependable, user-friendly online tools to maximize interaction in collaborative workspaces.• Virtual learning environment required a separate sign-in process, resulting in a significant administrative burden for IT staff and limited adoption of collaboration technology.

Case Study
8x increased productivity with VKS
Before VKS, a teacher would spend a lot of time showing a group of 22 students how to build a set of stairs within a semester of 120 hours. Along with not leaving the teacher much time to provide one-on-one support for each student to properly learn carpentry, it also left a considerable amount of room for error. Key information would be misinterpreted or lost as the class was taught in the typical show-and-tell way.

Case Study
Scalable IoT Empowering GreenFlex's Sustainable Growth
GreenFlex, a company that supports sustainable development, decarbonization, and energy efficiency, faced several challenges in its quest to expand its business. The company needed to deploy a robust and sustainable IoT technology to support its growth. It was crucial for them to monitor and control devices at customer sites in a safe and reliable manner. They also needed to integrate devices across a range of communication protocols and gather and act on data to meet efficiency targets. GreenFlex had previously built IoT capabilities into its digital platform, GreenFlexIQ, to monitor and manage customer sites remotely. However, they soon realized that they needed a new platform to support their ambitions. They needed a platform that could scale to connect more devices for production management and make it easier for the operations team to manage devices in the field.


