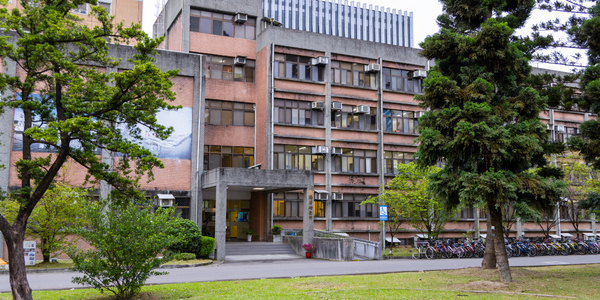技术
- 无人机 - 垂直起降/垂直起降混合无人机
适用行业
- 建筑物
- 水泥
适用功能
- 产品研发
用例
- 楼宇自动化与控制
- 结构健康监测
服务
- 系统集成
关于客户
WSP Parsons Brinckerhoff 是一家全球领先的工程专业服务公司。他们被保留负责管理结构建模和设计,并为 22 Bishopsgate 项目提供多学科工程服务。该项目将成为英国第二高的建筑,仅次于碎片大厦,也是伦敦金融区的第一个垂直村庄。该建筑由 PLP Architecture 概念设计,拥有 120,000 平方米的办公空间、零售商店、健身中心、教育设施、餐厅以及开放式观景露台和观景台。该项目旨在促进 12,000 名居住者的健康和福祉。
挑战
WSP Parsons Brinckerhoff 面临的挑战是高效、可持续地在伦敦金融区中心建造一座 62 层、278 米的玻璃幕墙塔楼。该项目名为 22 Bishopsgate,将建在以前未完工的 Pinnacle 建筑的场地上,该建筑的地基、地下室和部分建成的核心(称为“树桩”)仍保留在那里。新塔需要合并前 Pinnacle 的地基和三层地下室结构。面临的挑战是如何与上层建筑结合起来,它与地基的位置不相符。除了几栋高层建筑的场地限制、紧迫的工期和预算要求外,该项目还旨在获得 BREEAM 优秀评级,并成为伦敦第一个采用 WELL 建筑标准的项目,以促进健康和福祉大楼内有 12,000 名居住者。
解决方案
WSP Parsons Brinckerhoff 使用 RAM 结构系统和 RAM 概念提供集成 BIM 解决方案,从结构上设计一座比 Pinnacle 设计更大且完全不同的高效建筑。他们与当地结构专家合作,分析新设计与现有地下室和基础结构元素之间的相互作用,以确定可以挽救哪些内容。该团队确定,如果他们添加新的筏板和桩帽来调整现有的支撑以转移结构的重量,他们就可以为更大的建筑建立额外的基础能力,同时仍然使用 100% 的前 Pinnacle 基础。为了设计楼层并确定整体结构的最佳形状,WSP 将 RAM 结构系统与 Fabsec 和 Revit 相链接。这种集成方法加快了结构设计流程,将工程和建模时间从 70 周缩短至 43 周,缩短了近 40%。
运营影响
数量效益

Case Study missing?
Start adding your own!
Register with your work email and create a new case study profile for your business.
相关案例.

Case Study
Energy Saving & Power Monitoring System
Recently a university in Taiwan was experiencing dramatic power usage increases due to its growing number of campus buildings and students. Aiming to analyze their power consumption and increase their power efficiency across 52 buildings, the university wanted to build a power management system utilizing web-based hardware and software. With these goals in mind, they contacted Advantech to help them develop their system and provide them with the means to save energy in the years to come.

Case Study
System 800xA at Indian Cement Plants
Chettinad Cement recognized that further efficiencies could be achieved in its cement manufacturing process. It looked to investing in comprehensive operational and control technologies to manage and derive productivity and energy efficiency gains from the assets on Line 2, their second plant in India.

Case Study
Intelligent Building Automation System and Energy Saving Solution
One of the most difficult problems facing the world is conserving energy in buildings. However, it is not easy to have a cost-effective solution to reduce energy usage in a building. One solution for saving energy is to implement an intelligent building automation system (BAS) which can be controlled according to its schedule. In Indonesia a large university with a five floor building and 22 classrooms wanted to save the amount of energy being used.

Case Study
Powering Smart Home Automation solutions with IoT for Energy conservation
Many industry leaders that offer Smart Energy Management products & solutions face challenges including:How to build a scalable platform that can automatically scale-up to on-board ‘n’ number of Smart home devicesData security, solution availability, and reliability are the other critical factors to deal withHow to create a robust common IoT platform that handles any kind of smart devicesHow to enable data management capabilities that would help in intelligent decision-making

Case Study
Commercial Building Automation Boosts Energy Efficiency
One of the challenges to building automation is the multitude of non-interoperable communications protocols that have evolved over the years. Buildings have several islands of automation. Bridging the islands of different automation without losing the considerable investment in each specialized control network is the main focus in this solution.




