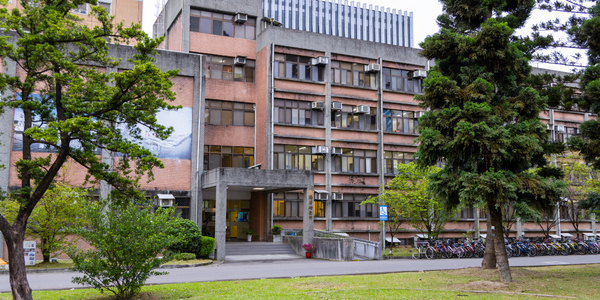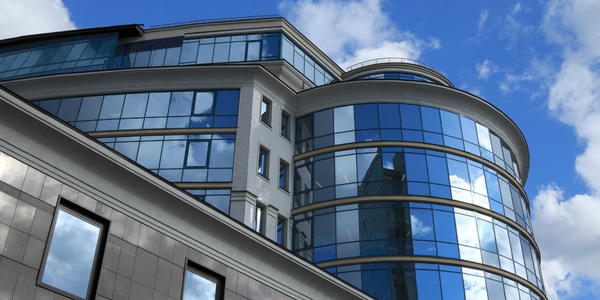Technology Category
- Drones - VTOL & VTOL Hybrid Drones
- Sensors - Optical Sensors
Applicable Industries
- Buildings
- Glass
Applicable Functions
- Product Research & Development
Use Cases
- Building Automation & Control
- Smart Lighting
Services
- Training
About The Customer
querkraft architekten is a renowned architectural firm based in Austria. Founded in 1998, the firm has a track record of unconventional, imaginative projects ranging from residential buildings to spectacular museums and industrial complexes. The firm is known for its innovative approach to design, often thinking outside the box to create spaces that are not only aesthetically pleasing but also practical and functional. The firm has been recognized nationally and internationally with numerous awards and nominations, including the 2013 “State Prize for Architecture and Sustainability” by the Ministry of Life in 2013, for the project U31 (Vienna).
The Challenge
querkraft architekten, a renowned architectural firm in Austria, was faced with the challenge of expanding the Liaunig Museum, a unique structure that houses the private art collection of industrialist Herbert Liaunig. The museum, which is mostly underground, is located in the Carinthian landscape of southern Austria and is known for its distinctive, 160-meter gallery wing. The challenge was to expand the museum by 2,500 square meters while maintaining the original concept of the building. The expansion needed to include a special exhibition hall, a space for sculptures, and two additional spaces for presentations and other purposes. The firm was also tasked with designing the Citygate Tower, a high-rise residential building in Vienna. The challenge was to design a building that was not only aesthetically pleasing but also practical and flexible for the residents.
The Solution
For the Liaunig Museum expansion, querkraft architekten maintained the original concept of the building by designing simple, geometric forms. The new 700-square meter hall for temporary exhibitions was designed without columns and uses a sculptural slab. The architects also created interesting lighting effects with triangular skylights. The sculpture space was designed with an imposing dome, reminiscent of the Pantheon. The architects ensured that all exhibition spaces used natural light from creatively placed skylights, in accordance with the owner’s wish to display his collection in daylight conditions. For the Citygate Tower, the architects designed a compact building with a flowing, wave-like façade. The tower was surrounded by a ring of balconies and loggias, with semi-circular extensions for each apartment. The interior of the tower was organized to avoid unlit, dark hallways. A vertical space was opened all along the north side of the building, opposite the core, to place a window on each floor, right across from the elevator. Community rooms were added along this shaft area, opening onto communal roof terraces.
Operational Impact
Quantitative Benefit

Case Study missing?
Start adding your own!
Register with your work email and create a new case study profile for your business.
Related Case Studies.

Case Study
Energy Saving & Power Monitoring System
Recently a university in Taiwan was experiencing dramatic power usage increases due to its growing number of campus buildings and students. Aiming to analyze their power consumption and increase their power efficiency across 52 buildings, the university wanted to build a power management system utilizing web-based hardware and software. With these goals in mind, they contacted Advantech to help them develop their system and provide them with the means to save energy in the years to come.

Case Study
Intelligent Building Automation System and Energy Saving Solution
One of the most difficult problems facing the world is conserving energy in buildings. However, it is not easy to have a cost-effective solution to reduce energy usage in a building. One solution for saving energy is to implement an intelligent building automation system (BAS) which can be controlled according to its schedule. In Indonesia a large university with a five floor building and 22 classrooms wanted to save the amount of energy being used.

Case Study
Powering Smart Home Automation solutions with IoT for Energy conservation
Many industry leaders that offer Smart Energy Management products & solutions face challenges including:How to build a scalable platform that can automatically scale-up to on-board ‘n’ number of Smart home devicesData security, solution availability, and reliability are the other critical factors to deal withHow to create a robust common IoT platform that handles any kind of smart devicesHow to enable data management capabilities that would help in intelligent decision-making

Case Study
Commercial Building Automation Boosts Energy Efficiency
One of the challenges to building automation is the multitude of non-interoperable communications protocols that have evolved over the years. Buildings have several islands of automation. Bridging the islands of different automation without losing the considerable investment in each specialized control network is the main focus in this solution.

Case Study
Protecting a Stadium from Hazardous Materials Using IoT2cell's Mobility Platform
There was a need for higher security at the AT&T Stadium during the NFL draft. There was a need to ensure that nuclear radiation material was not smuggled inside the stadium. Hazmat materials could often be missed in a standard checkpoint when gaining entry into a stadium.




